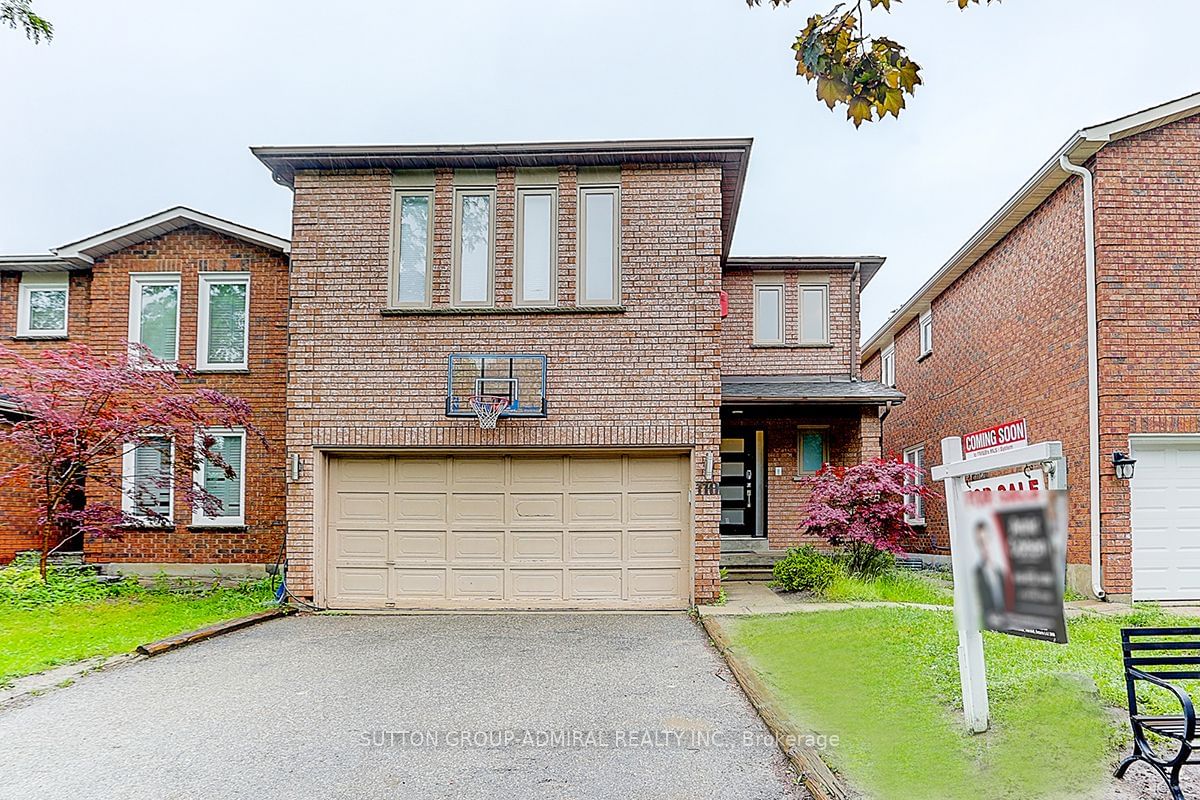$1,498,000
$*,***,***
4+2-Bed
4-Bath
2000-2500 Sq. ft
Listed on 5/29/24
Listed by SUTTON GROUP-ADMIRAL REALTY INC.
Welcome To 110 Esther Crescent! Beautiful Home On A Highly Desired Street In An Amazing Neighborhood! Stunning Main Floor With High-End Materials & Finishes, Hardwood Floors, Modern Kitchen, S/S Appliances, Quartz Counters & LED Lighting, Spacious Living/Dining Room & Cozy Family Room W/Fireplace, Office space, Perfect For Working From Home! Staircase W/Open Foyer, Primary Bedroom With Wall To Wall Custom Closet 5pc bathroom Ensuite, Double Sinks, Freestanding Tub, Large Basement With Two Bedrooms, Full Kitchen & Bathroom With *Separate Entrance*. Large Backyard With Interlocking Patio, Almost All New Windows (2020), New Front Door, Pot Lights, Open Concept, Closet Organizers, Second Floor Laundry, Don't Miss Out On This Opportunity!
All Window Coverings, All ELFs. All S/S Appliances: KitchenAid Fridge/Freezer, KitchenAid B/I Microwave, Dishwasher, GE Gas Range. All Appliances In the Basement Kitchen. Owned Hot Water Tank, Two Washers, and Two Dryers.
N8385962
Detached, 2-Storey
2000-2500
9+3
4+2
4
1
Built-In
3
Central Air
Apartment, Sep Entrance
Y
Brick
Forced Air
Y
$5,500.00 (2023)
101.60x34.45 (Feet)
